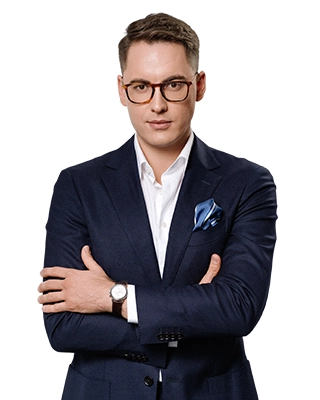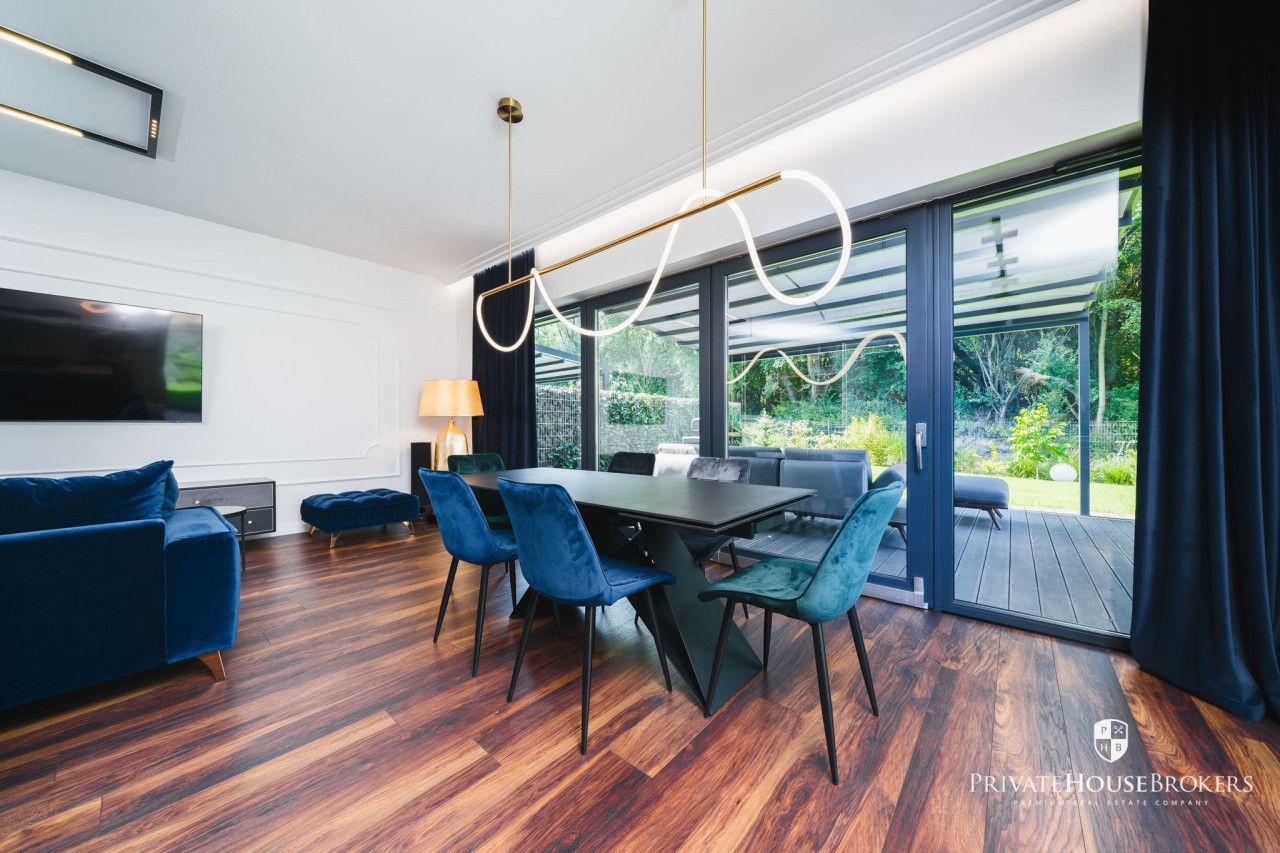





FOR RENT| Semi-detached house finished to a high standard in Wola Justowska.
LOCATION: The offered property is located in the most prestigious district of Krakow - Wola Justowska. It is a residential district located near Błonia, Decjusza Park and the Krakow's Zoo. Despite the proximity of the city center (access takes around 10 minutes), this peaceful and quiet neighborhood has an extraordinary atmosphere of suburban residences - an atmosphere of prestige and luxury. Wola Justowska also offers instant access to the beltway, airport and the exit road towards Warsaw. Residents of this area have all the necessary infrastructure at their disposal. Within a few minutes walk there are many shops and supermarkets, numerous restaurants, pharmacies, bakeries, schools and kindergartens. It is a one-of-a-kind location.
HOUSE: It is located in the intimate estate, which was put to use in 2019. The house is fully finished and equipped with the use of high-quality materials and equipment. Wooden floors, top-quality fittings, architectural concrete, granite countertops and equipment from companies such as SMEG and Miele. Its area of 247m2 consists of 3 floors, which are divided into:
GROUND FLOOR:
- large garage for 2 cars (in addition, there are 3 ground parking spaces in front of the building),
- living room with a panoramic window connected with the kitchen,
- utility room,
- bathroom,
1ST FLOOR:
- master bedroom with wardrobe and bathroom, terrace with jacuzzi and view over the greenery
- two bedrooms
- bathroom with a bathtub,
2ND FLOOR:
- office/guest room,
- bathroom with the possibility of installing a sauna,
- laundry/utility room,
- recreation room with a beautiful view of green areas.
APPLIED SOLUTIONS: alarm installation, monitoring, smart home system, automatic plant and lawn watering system, self-propelled mower, central vacuum cleaner, sound system installed in the house, electric roller shutters, electric shutters, air conditioning.
Modern architecture combined with high functionality of the space are the two main attributes of the building. In addition, the high standard of finishing and furnishings makes the offer meet the tastes of the most demanding.
COSTS: 17 000 PLN (two parking spaces in garage included) + aprrox. 3000 PLN for utilities (electricity, gas, water, garbage disposal, adm. fee)
Interested? Contact us at +48 799 350 862 or send us an email via the contact form available in the listing.
Контакт




















