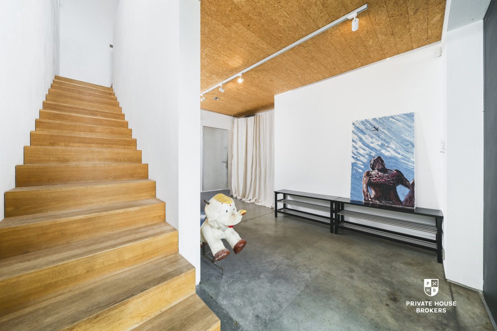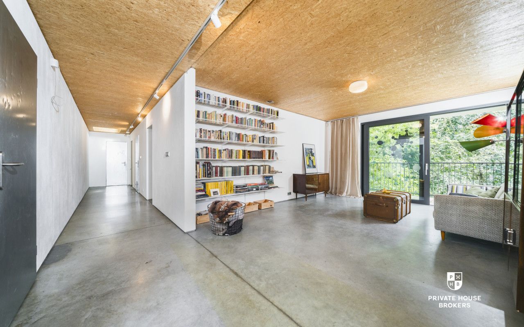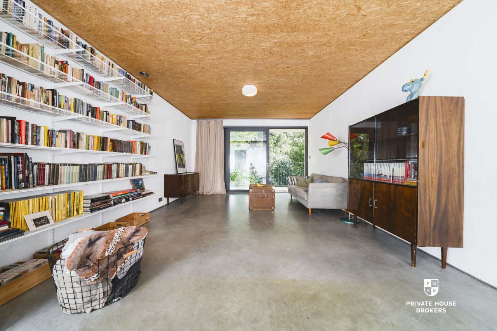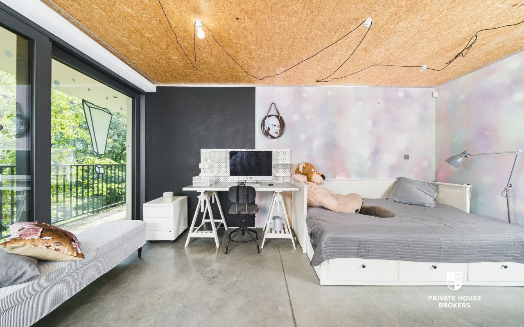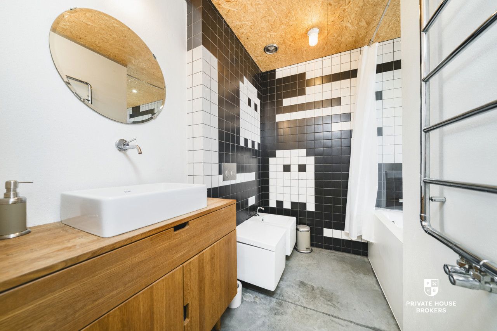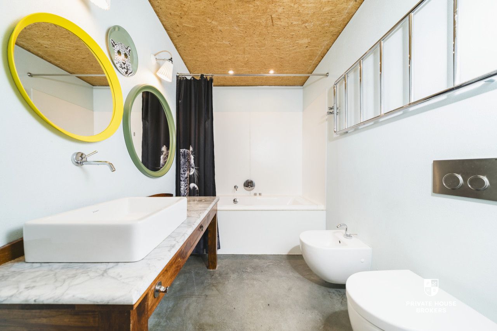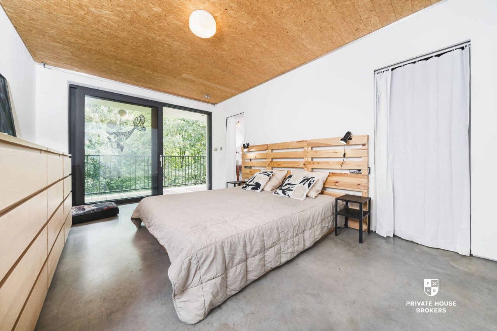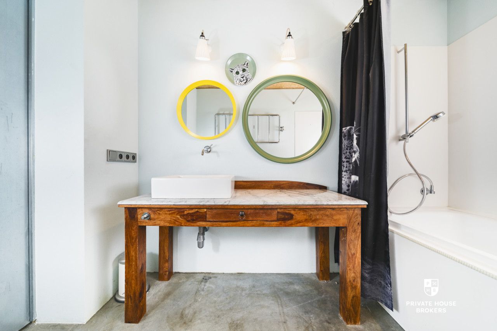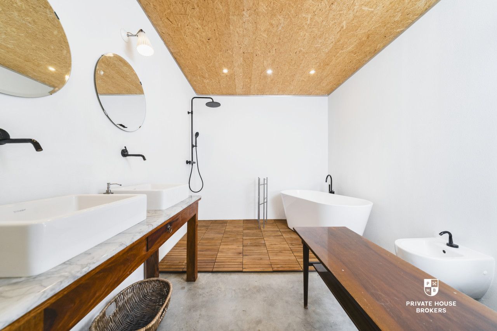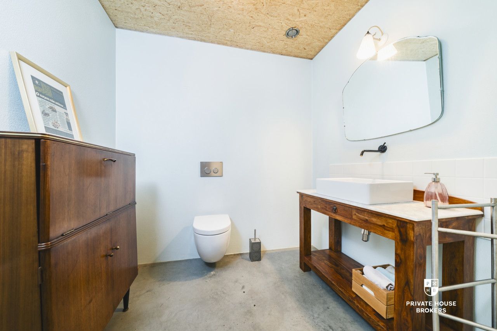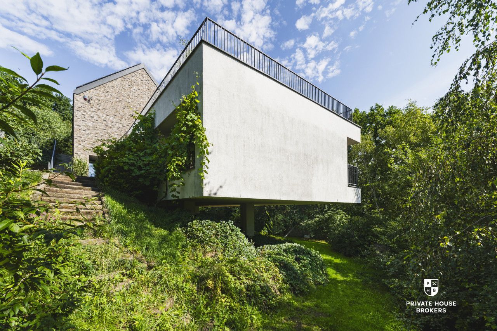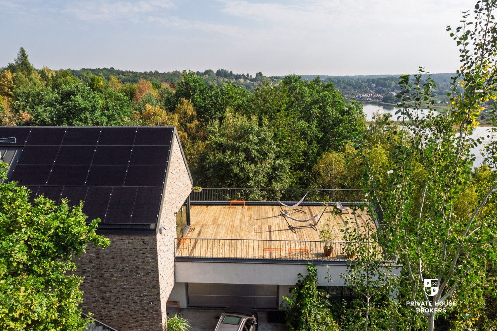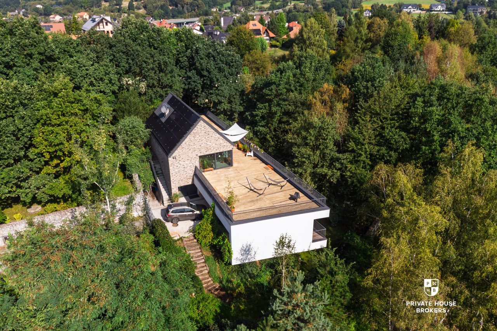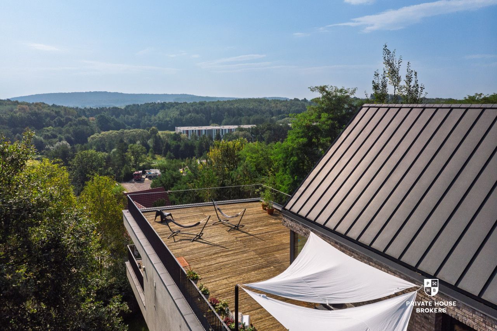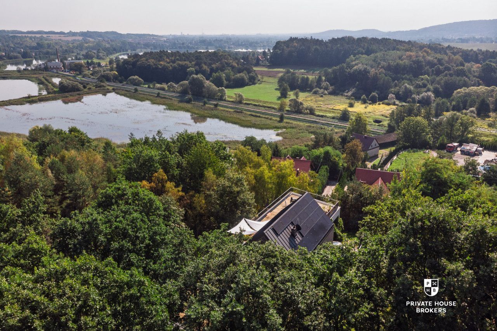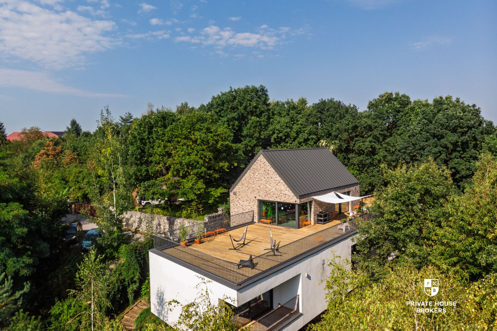
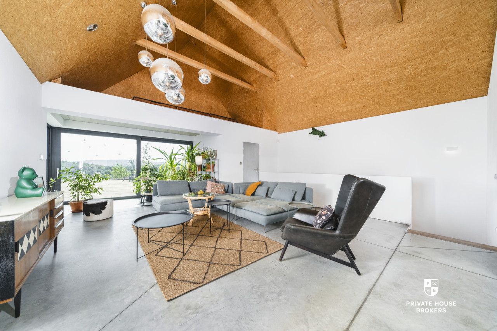
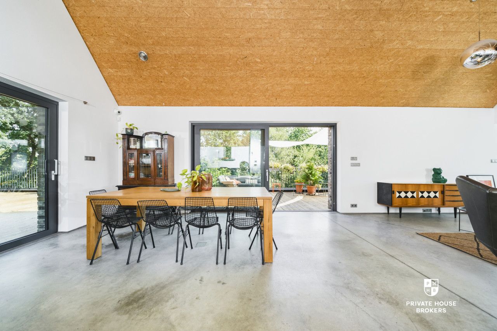
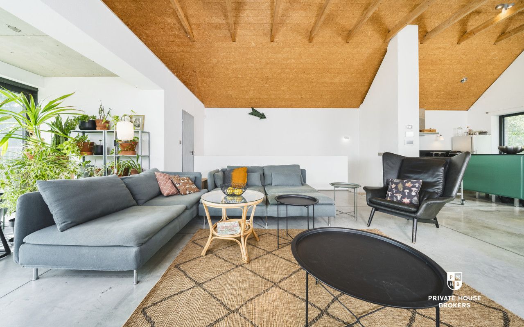
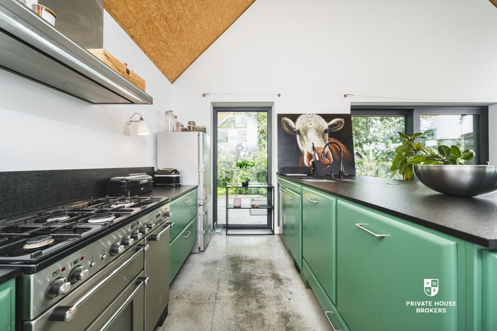
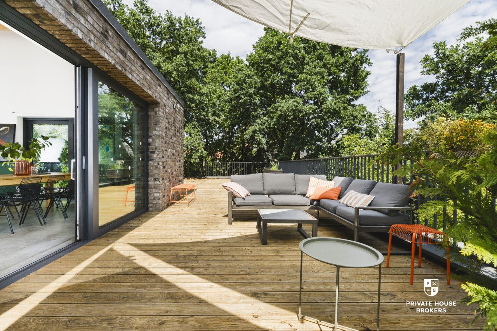
Privatehousebrokers presents a unique property for sale in Szczyglice, near Kraków.
A modern villa (295 m²) surrounded by greenery, with a large terrace and beautiful views of the Wolski Forest, Kościuszko Mound, and Krakow, with the silhouette of Wawel Castle on the horizon. The house's location provides a sense of privacy despite the safety of its neighbors.
PLOT: Viewable, 11 ares, with a varied slope, well-maintained, and partially wooded. The property is fenced with a high gabion wall.
VILLA: Modern, comfortable, and original. Individual, architecturally bold design. With well-thought-out, inverted functionality:
Upstairs: a panoramic living room with kitchen (60 m²) and a huge terrace (250 m²) Downstairs (first floor level): bedrooms (each with a separate bathroom and access to the balcony running along the building).
The interior features a minimalist/industrial finish. A unique, custom-designed kitchen. Polished concrete floors. Extensive glazing throughout. Aluminum windows, mostly HST.
This large 30 m² room with a bathroom, balcony, and separate entrance offers many possibilities. Perfect for a guest room, a separate apartment for a teenager, a study, or a gym.
The property completed in 2020, is in very good condition and ready for immediate occupancy.
LAYOUT: Ground floor: 4 bedrooms (1 with independent entrance) , garage, 4 bathrooms, boiler room/laundry room, open-plan living room. First floor: living room with kitchen and dining area, toilet, terrace.
IMPORTANT INFORMATION:
- gas heating,
- solar panels,
- two spot garage (approx. 47 m2),
- central vacuum cleaner,
- recuperation.
PRICE: 3 590 000 PLN
Higly recommend and inviting for a private presentation of this real estate.
Karol Grabowski +48 662 817 732 karol@privatehousebrokers.pl
Interested? Contact us on +48 799 350 862 or write us an email through the contact form available in the ad.
————————————————————————————-
Did you know that with Private House Brokers you can buy real estate comprehensively, arranging everything in one place? In addition to real estate agents assisting in finding and purchasing real estate, we put at your disposal experienced credit experts, talented interior designers and resourceful lease management specialists. Thanks to this, you will find a property with us, finance its purchase, design and finish its interior, and then sell or rent it with the option of lease management.
Interested? Ask the agent for details.
Contact

