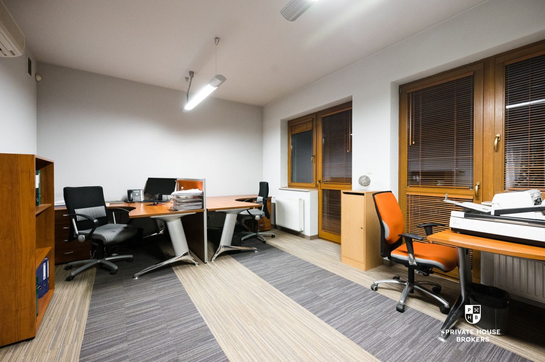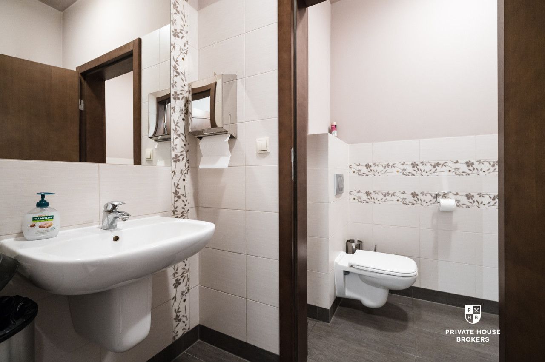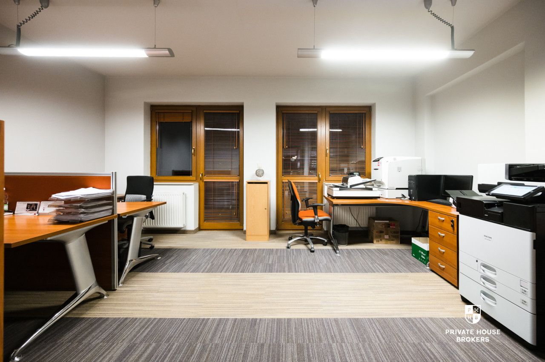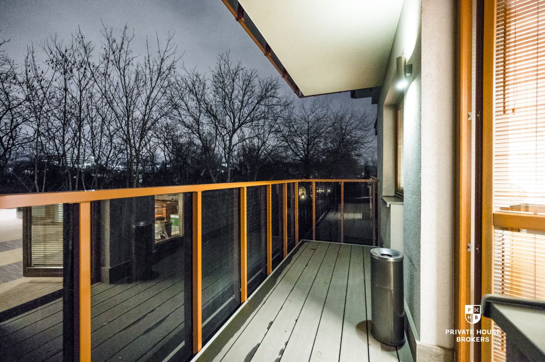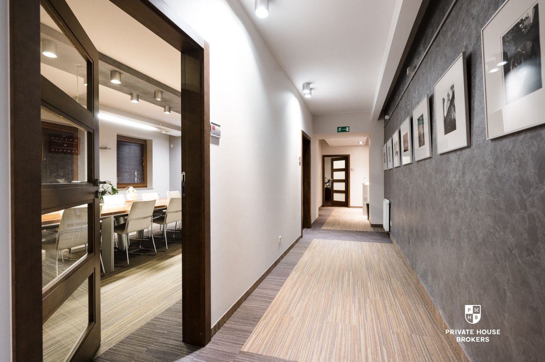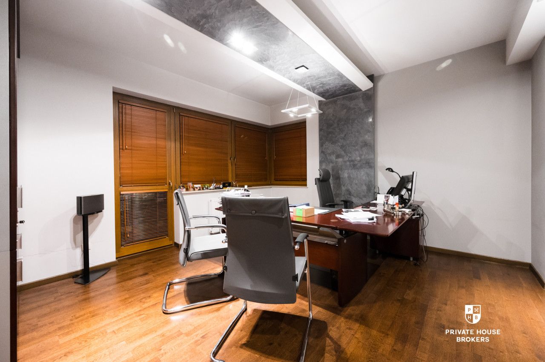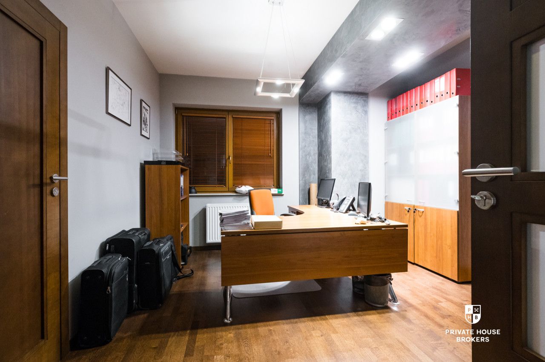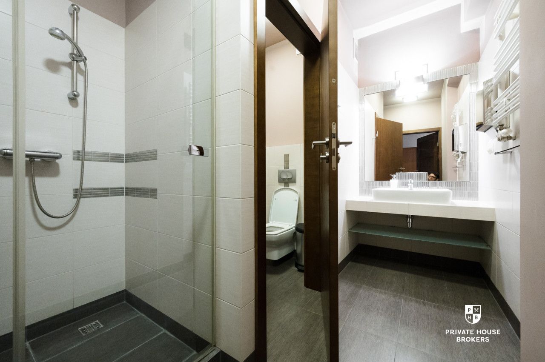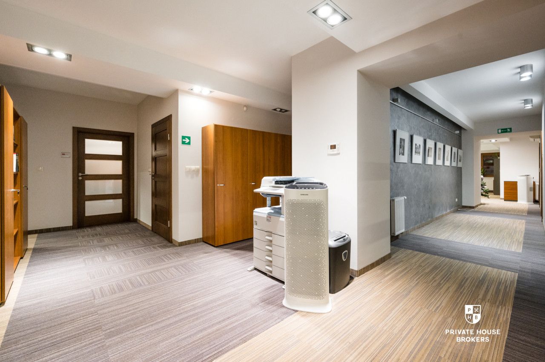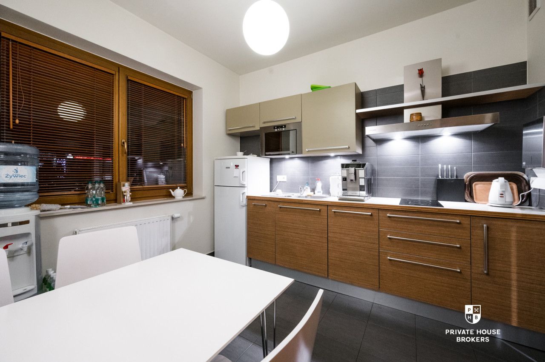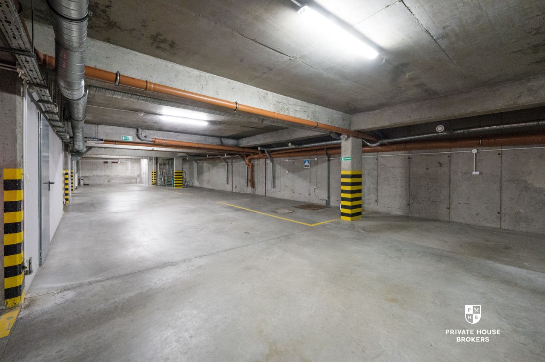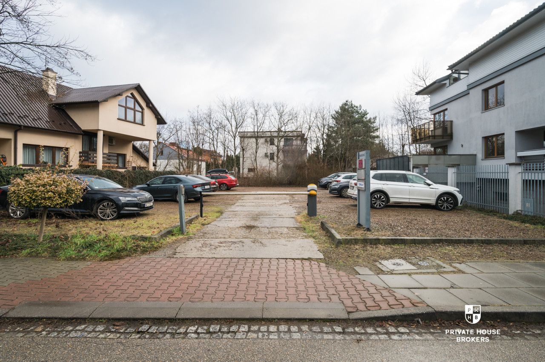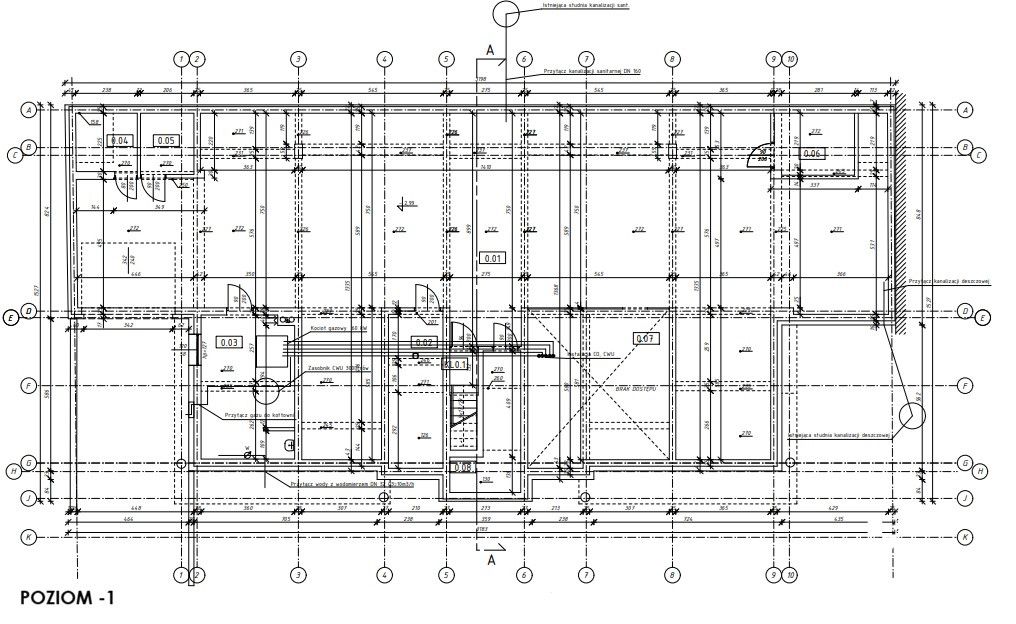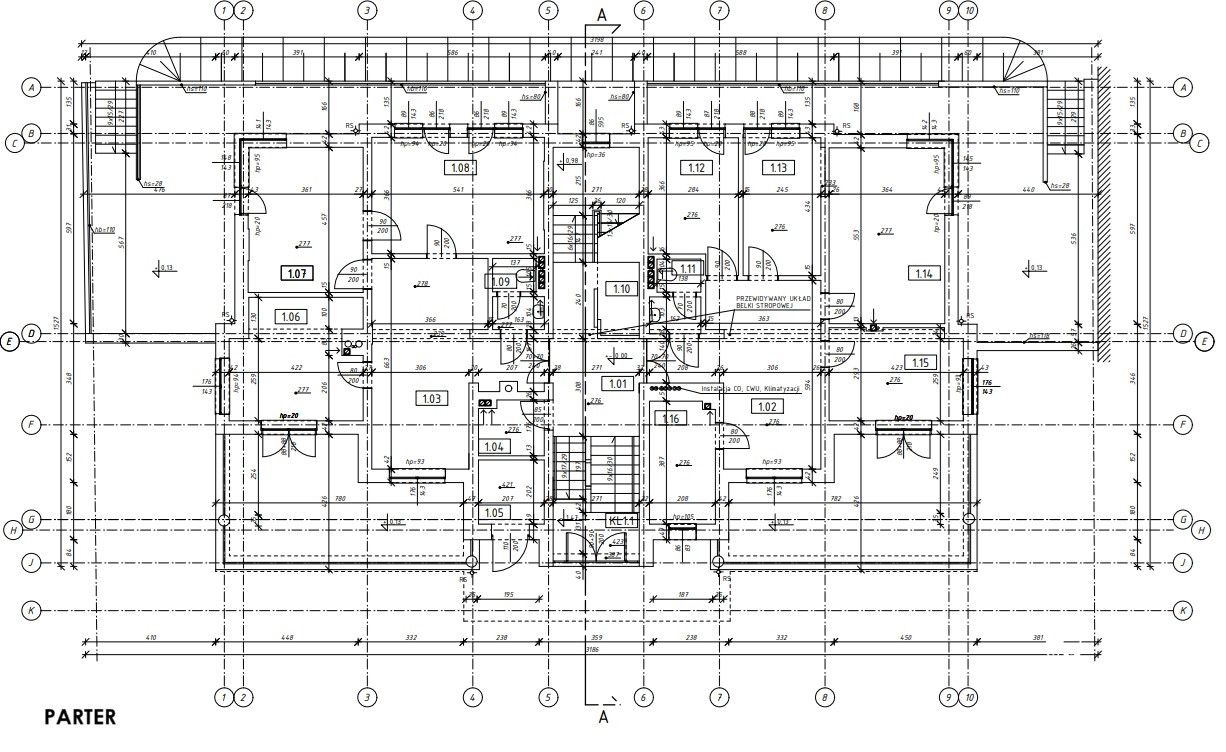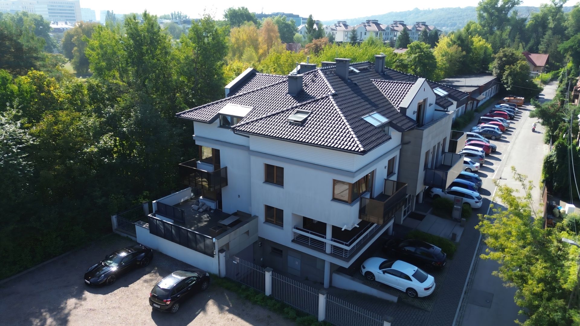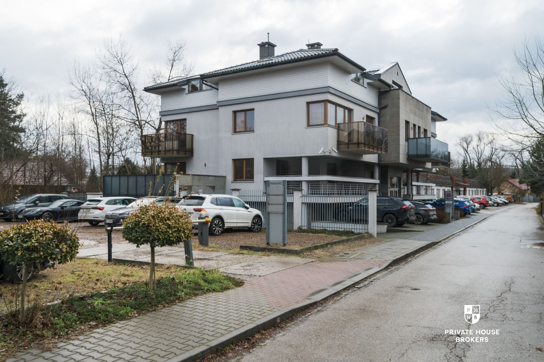
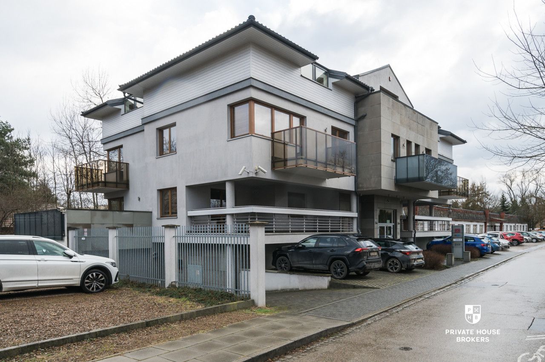
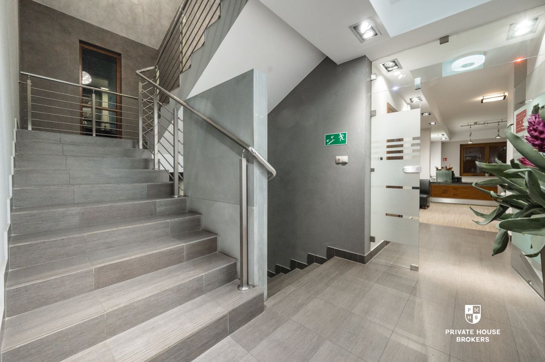
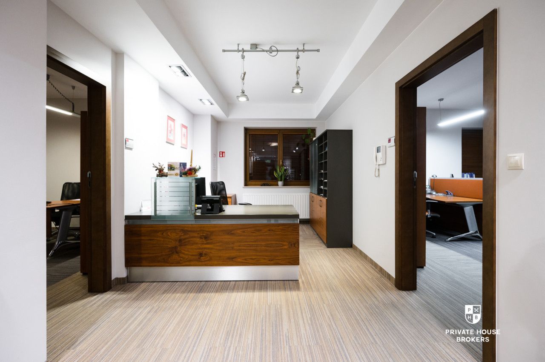
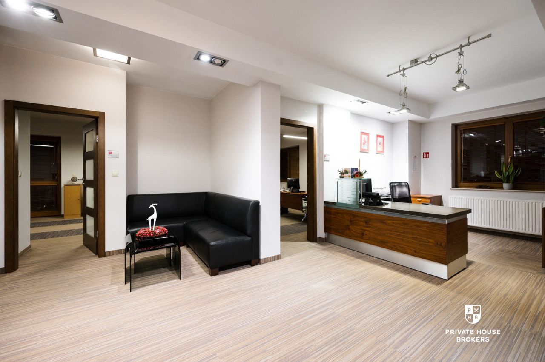
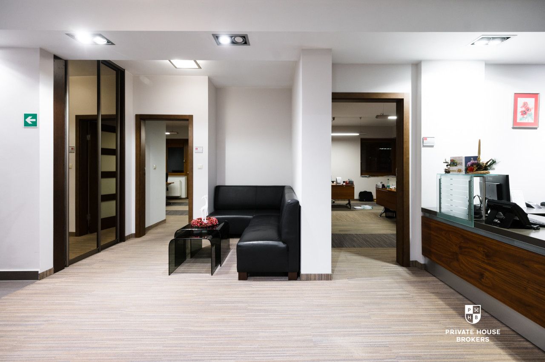
Exceptional investment opportunity. High-standard office building with leased units, accompanied by an adjacent plot with development potential. It has a prime location near Armii Krajowej and Lea streets that offers excellent conditions for business growth and a reliable return on investment.
LOCATION: The property is situated in a highly desirable area near Lea and Armii Krajowej Streets in Kraków. This dynamic district combines a calm, residential character with full access to urban amenities. Public transport stops are nearby, providing quick connections to the city center and other key areas, while proximity to the ring road ensures efficient car access across the city and the broader region. Numerous new residential and commercial projects in the area contribute to a steady increase in property value, making this location attractive both for investors and companies seeking a prestigious headquarters.
PROPERTY:
BUILDING: It is a high-standard office building currently in use for business purposes. Equipped with modern solutions, it allows flexible layout arrangements and easy space reorganization. The property offers significant adaptive potential and can be used as office, commercial or residential space. Several conceptual plans have been prepared for converting the building into residential use in multiple configurations.
Its usable area is 858,9 m² across four floors, including:
All units are currently leased to reliable, long-term tenants, allowing the new owner to acquire the property with ongoing agreements and immediate income generation.
PLOTS: The sale also includes two adjacent undeveloped plots totaling approximately 500 m2, which previously had building permits (now expired). The planned project included a mixed-use residential-commercial building with:
This project demonstrates the property’s significant development potential, particularly for residential, rental and commercial use. Currently, the plots are used as a parking area with a barrier gate equipped with intercom and remote access.
The above described properties represent an excellent investment opportunity. The combination of a prestigious, high-quality building and a plot with development potential makes this property an attractive option for both investors and companies seeking a prestigious headquarters.
PRICE: 9 500 000 PLN net – plot with building
- 2 500 000 PLN net – two adjacent plots
TOTAL PRICE: 12 000 000 PLN net
Highly recommended – feel free to get in touch!
ROBERT GRABIEC Real Estate Broker
Interested? Contact us at +48 733 887 575 or write us an e-mail via the contact form available in the announcement.
Did you know that with Private House Brokers you can buy real estate comprehensively, ie arranging everything in one company? In addition to real estate agents helping you find and purchase real estate, we put at your disposal experienced credit experts, talented interior architects and resourceful rental management specialists. Thanks to this, you will find a property with us, finance its purchase, design and finish its interior, and then sell or rent with the option of transferring the property to us for rental management. Ask the quote supervisor for details.
Contact

