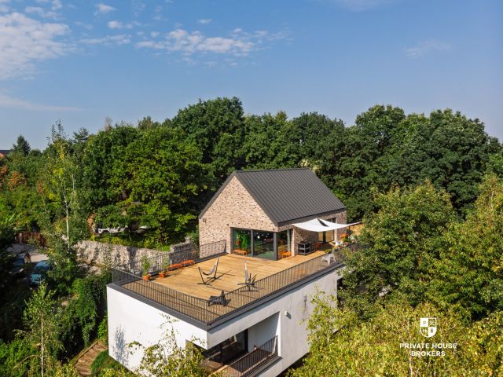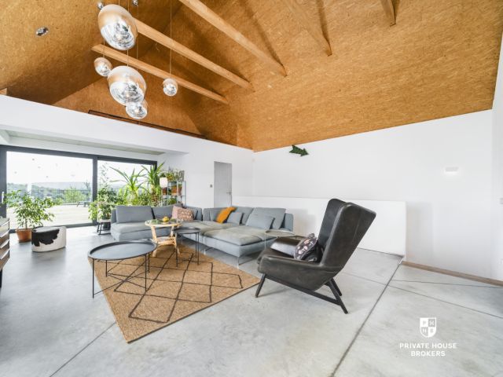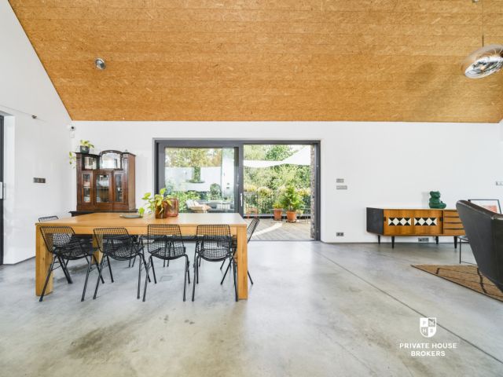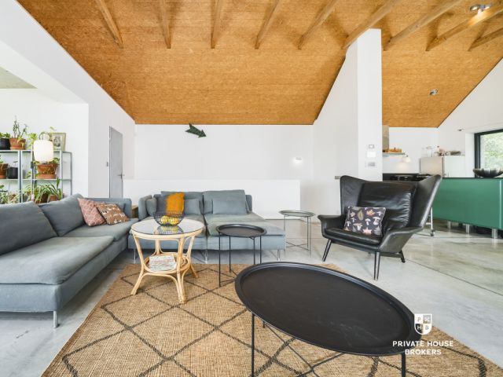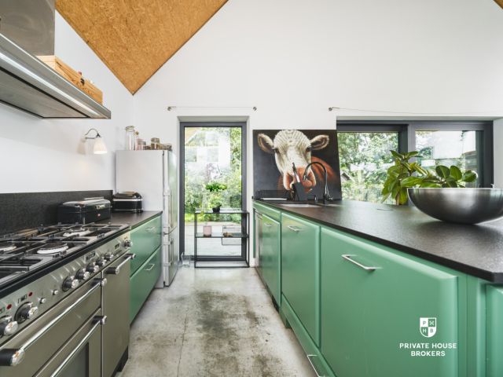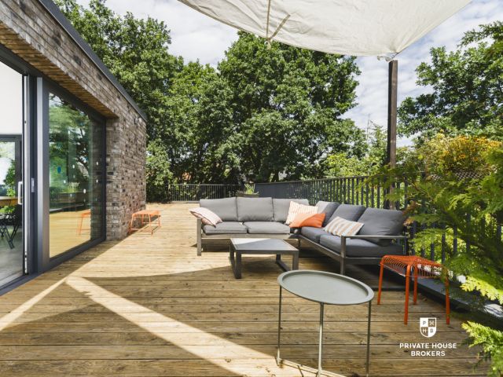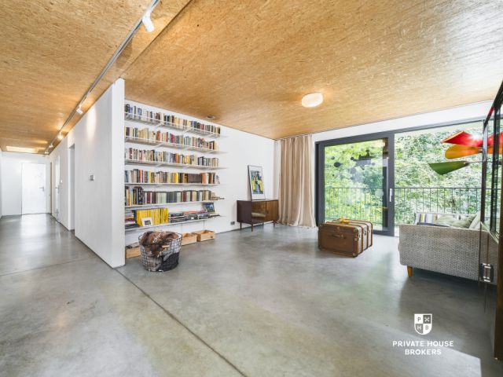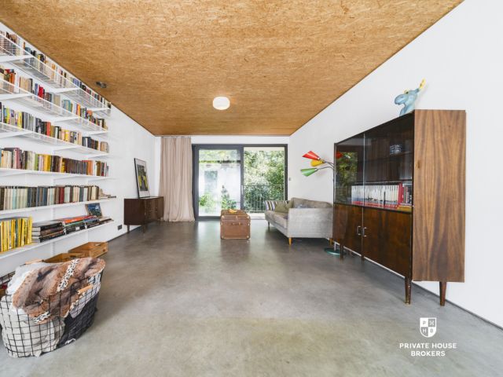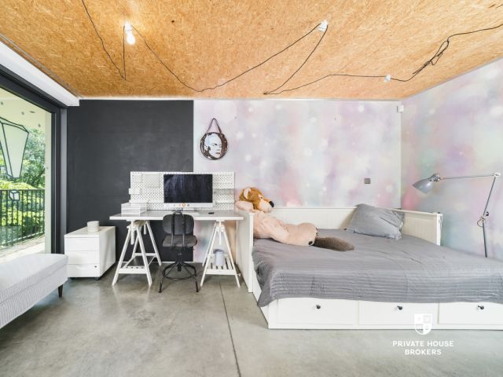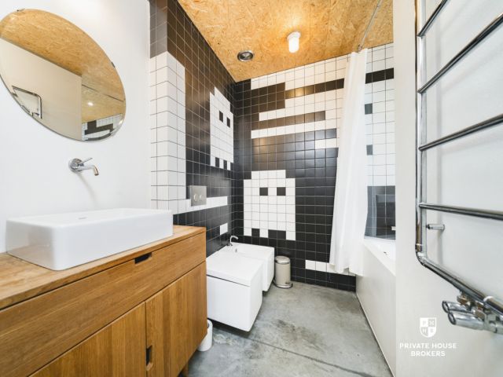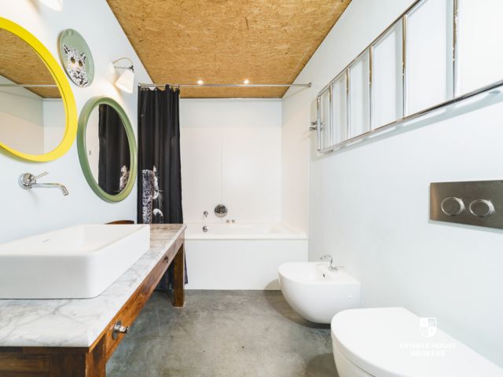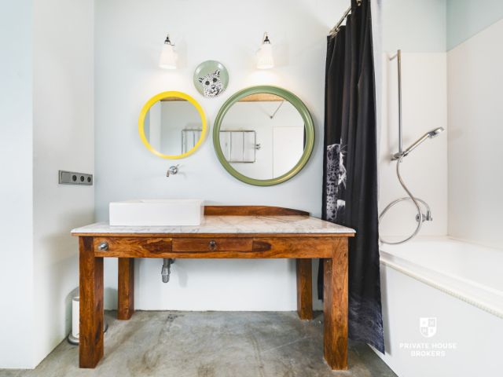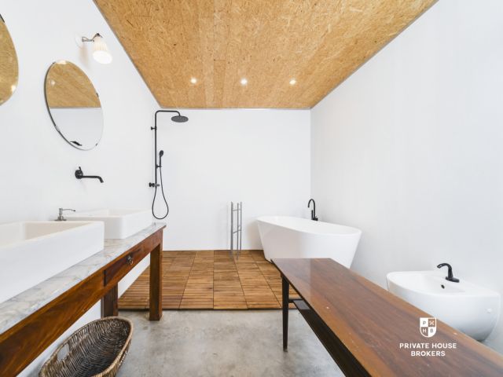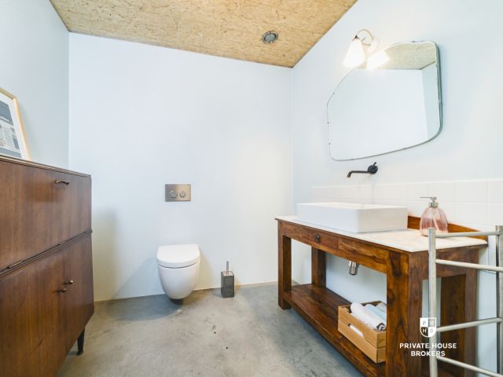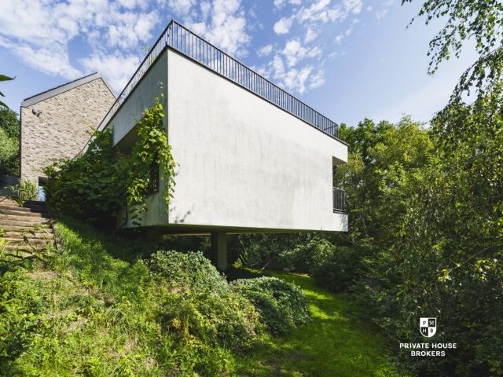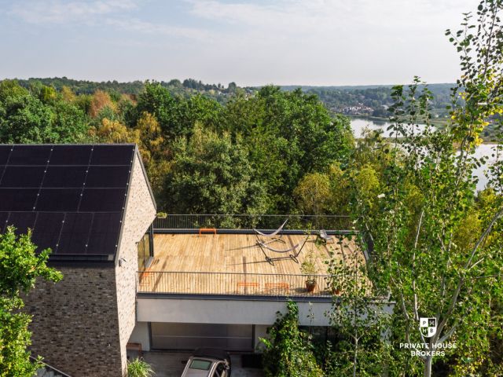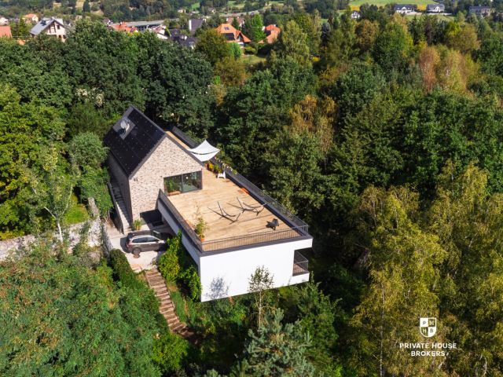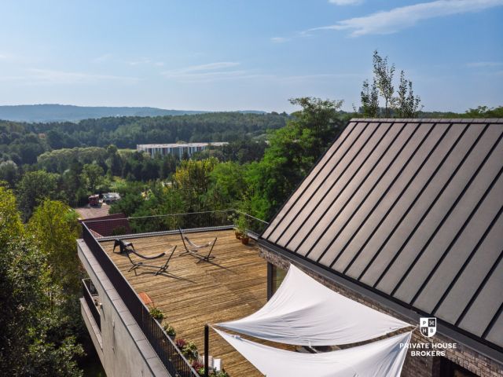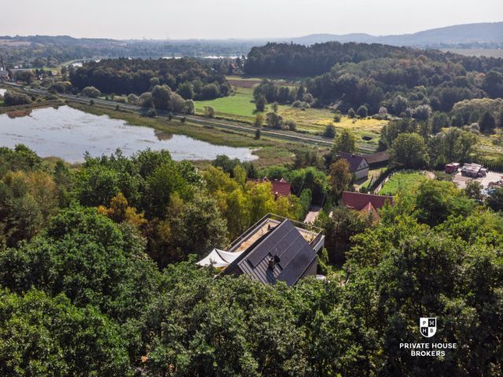





Private House Brokers is pleased to present a unique house for sale in the Dębniki-Kostrze district of Krakow.
LOCATION: The house is located in the Dębniki - Kostrze district of Krakow. It is a unique area rich in numerous green areas. Near the property there is Uroczysko Skotniki with walking and cycling routes. It is an attractive location for people who value proximity to nature, recreational areas as well as quick access to the cities infrastructure. It takes only 15 minutes to get to the center of Krakow.
PROPERTY: The house with an area of 257 square meters is located on a 20 ares developed plot. The unusual shape, referring to the style of a modern barn, consists of two floors. The interior has been designed to separate the daily zone and the private zone of the owners. On the ground floor level, in the living area, we will find:
- a vestibule with capacious custom-made wardrobes
- an open kitchen with a large kitchen island equipped with all necessary appliances, including an oven, side by side fridge, dishwasher, built-in coffee maker, wine fridge.
- in the kitchen zone there is also a separate pantry
- an impressive living room with a dining room overlooking the garden and direct access to the terrace. The height of this room is 6 meters.
In the private part on the ground floor there are:
- an office with a comfortable desk
- two childrens rooms
- a bathroom with a bathtub next to the childrens rooms
- a master bedroom with a wardrobe and a private bathroom with a shower. The windows of the master bedroom also overlook the garden and the second terrace belonging to the bedroom.
- laundry room
On the first floor there is:
- a guest room next to which there is a terrace on the east side
- a guest bathroom with a shower
- a home library with access to the terrace on the north side. There is a water connection on the terrace - you can arrange a winter garden or a jacuzzi on it.
- an open space arranged as a playroom for children, which is beautifully illuminated by a trapezoidal window (this space can be freely arranged, e.g. for an office, hooby room, etc.).
The block of the building also includes a two-car garage. The plot is fenced with an electric gate. From the front side there is a driveway for 3 cars. In the landscaped garden, there are flowerbeds and a play area for children.
The house is equipped with an intelligent control system, monitoring and alarm. This property is distinguished by the quality of the materials used for its finishing. Wooden floor, epoxy screed, stone countertops are just some of the materials used in this interior.
PRICE: PLN 3,980,000
CONTACT: Interested? Contact us at +48 799 350 862 or write us an e-mail via the contact form available in the advertisement.
————————————————————————————
Did you know that with Private House Brokers you can buy a property comprehensively, i.e. dealing with everything in one company? In addition to real estate agents helping in finding and buying real estate, we put at your disposal experienced credit experts, talented interior designers and resourceful rental management specialists. Thanks to this, you can find a property with us, finance its purchase, design and finish its interior, and then sell or rent it with the option of transferring the property to us for rental management.










