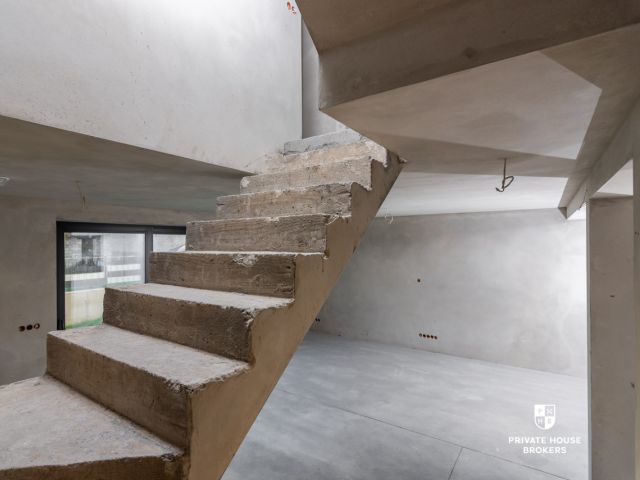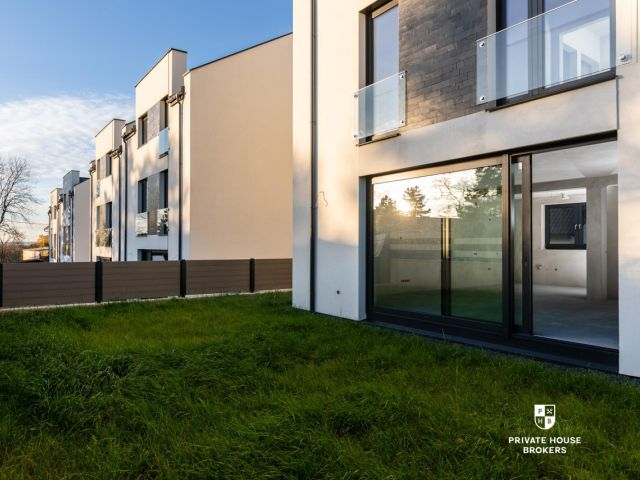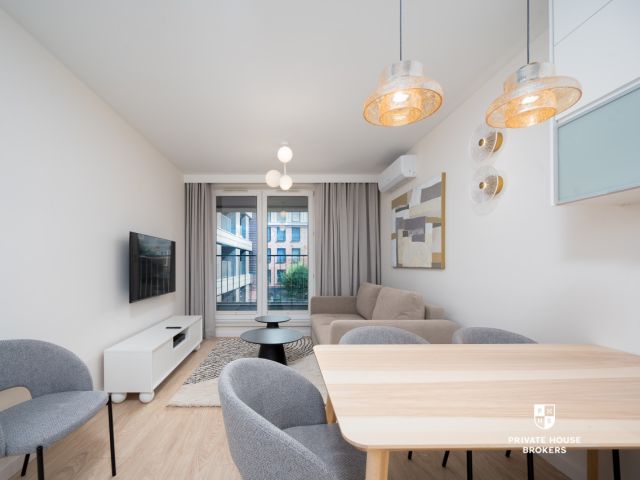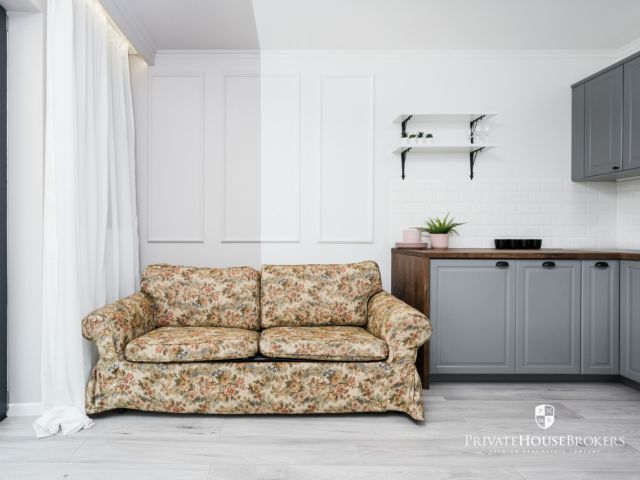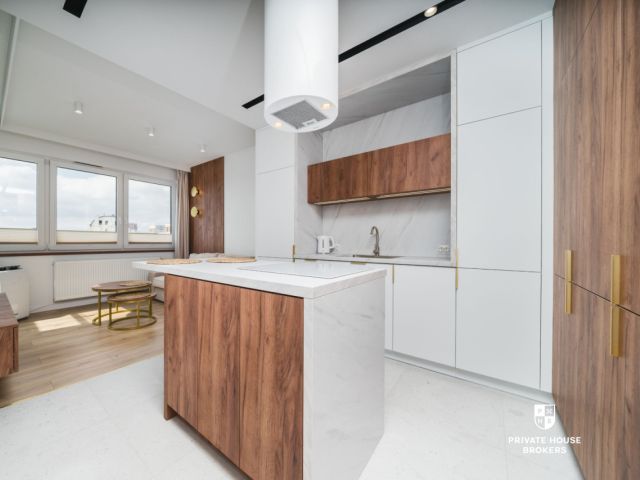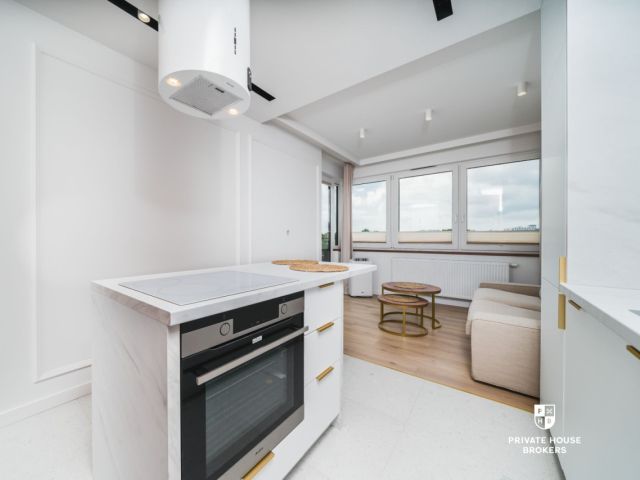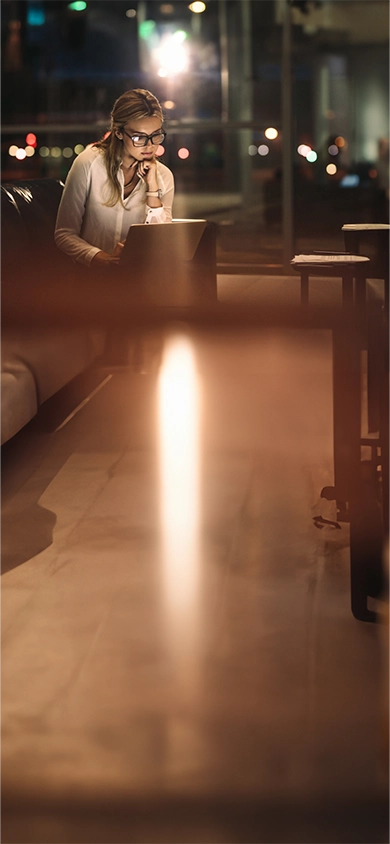
Search for property
Real estate offers
Found: 211 properties
Newsletter
None of the currently available offers meet your expectations? No worries.
Subscribe to our newsletter, and you’ll be notified as soon as a property matching your interests becomes available at Private House Brokers.













































































































































