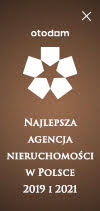Rental
NOTE: This offer is blocked until 05.05.2026
Commercial/office space
Market:
Secondary
Purpose:
Office
Area:
547.1m2
Common-areas ratio:
7.8
Gross area:
589.77m2
No. of rooms:
3
Open space:
Yes
Room height:
3.2m
No. of ground-level parking spaces:
12
Min. rent period (years):
3
Available from:
31.05.2019
Building
Building type:
OfficeBuilding
No. of floors:
2
Elevator:
Yes
Ground-level parking:
Yes
Security service:
Yes
CCTV monitoring:
Yes
Fenced area:
Yes
Optic fibre:
Yes
Ventilation:
Yes
Air-Conditioning:
Yes
Partition walls:
Yes
Electric installation:
Yes
Computer network:
Yes
Social area:
Yes
Heating type:
Yes
Windows can be opened:
Yes
Charges
Price:
27 355 PLN
Price per m2:
50 PLN/m2
Operating costs per m²:
13 PLN
Deposit (in months):
3
Ground-level parking space price:
200 PLN
Offer
Offer ID:
8786/OLW
Location
Address:
Kraków, Podgórze
Street:
płk. Ryszarda Kuklińskiego St.
Description
Office space for rent Podgórze dsitrict 547 sqm
For rent commercial space with an area of 547 sq m in a new building located at Kuklińskiego Street.
LOCATION: The building is located in the dynamically developing district of Podgórze. Due to numerous tram and bus lines, the location guarantees excellent communication with the center of Krakow. Good access to the A4 motorway provides comfortable access by car to both parts of the city as well as the most important exit routes (Warsaw, Katowice, Wrocław, Rzeszów). Podgórze in recent years is one of the most desirable locations for many business sectors. An additional advantage is the well-developed public transport and the intersection of the two main Krakow arteries, which, in harmony with the surrounding parks and shopping centers, creates an exceptionally attractive district for the residents of Krakow.
BUILDING: A modern building with office and service premises on the ground floor and offices on higher floors.
LOCAL: Located on the ground floor. It consists of usable space and sanitary facilities with a total area of 547 m ^ 2, which includes: a large open-space area, social and sanitary facilities (there is the possibility of any arrangement of the premises). The office space was designed as open to allow for maximum customization to the needs of a specific client.
The restaurant is equipped with all necessary installations: heating, ventilation, air conditioning, LED lighting, sanitary and teletechnical. Spacious windows provide excellent access to daylight.
Dedicated 12 parking spaces belong to the premises.
This is an excellent offer for customers who value prestige and the comfort of their business.
PRICE: 50 PLN net / m ^ 2 + 13 PLN / sq m service fee + utilities (electricity, air conditioning, heating) + 200 PLN / parking space.
I heartily recommend and invite you to watch.
Contact Agent:
Maciej Suchanek
+48 733 887 573
[email protected]
LOCATION: The building is located in the dynamically developing district of Podgórze. Due to numerous tram and bus lines, the location guarantees excellent communication with the center of Krakow. Good access to the A4 motorway provides comfortable access by car to both parts of the city as well as the most important exit routes (Warsaw, Katowice, Wrocław, Rzeszów). Podgórze in recent years is one of the most desirable locations for many business sectors. An additional advantage is the well-developed public transport and the intersection of the two main Krakow arteries, which, in harmony with the surrounding parks and shopping centers, creates an exceptionally attractive district for the residents of Krakow.
BUILDING: A modern building with office and service premises on the ground floor and offices on higher floors.
LOCAL: Located on the ground floor. It consists of usable space and sanitary facilities with a total area of 547 m ^ 2, which includes: a large open-space area, social and sanitary facilities (there is the possibility of any arrangement of the premises). The office space was designed as open to allow for maximum customization to the needs of a specific client.
The restaurant is equipped with all necessary installations: heating, ventilation, air conditioning, LED lighting, sanitary and teletechnical. Spacious windows provide excellent access to daylight.
Dedicated 12 parking spaces belong to the premises.
This is an excellent offer for customers who value prestige and the comfort of their business.
PRICE: 50 PLN net / m ^ 2 + 13 PLN / sq m service fee + utilities (electricity, air conditioning, heating) + 200 PLN / parking space.
I heartily recommend and invite you to watch.
Contact Agent:
Maciej Suchanek
+48 733 887 573
[email protected]





























