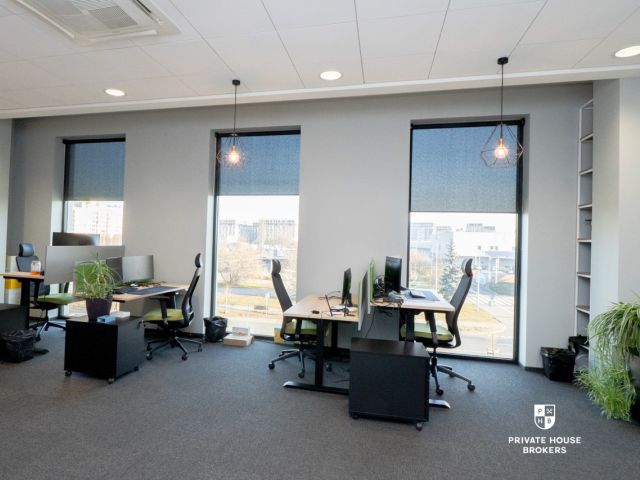.jpg)
.jpg)
.jpg)
.jpg)


For rent a unique office space of 300 sqm in a modern A class office building next to the Blonie Park.
LOCATION: The building is located in the vicinity of the center of Krakow. Located near bus stops and bus przystnaków enabling quick access to the whole of Krakow. Very good location, both for people in public transport and cars. From Krakow Gallery It is only 3 km, while the Main Market Square 1 km, which creates perfect conditions for logistics in terms of access from any part of the city.
BUILDING: Park Club is a luxury commercial-block is formed in one of the most beautiful and prestigious places in Krakow - on the edge of Błonia. From its windows offer a unique view of Wolski Forest and Kosciuszko Mound, as well as just a step away city park, and the distance you can see the towers of the royal Wawel Castle. Park Club interprets the unique context of the place and its tradition of typing in perspective leading to it, the tree-lined Avenue 3 Maja. Its facade becomes a mirror for sinking in the green space. The location is special, vibrant, while ensuring peace and quiet park.
LOCAL: It consists of a surface area and the socio-sanitary facilities with a total area of 300 m ^ 2. The area includes a reception, two, two conference rooms, surface type of open-space, social room with dining room and toilets (there is a possibility of any arrangement premises). Office space designed as an open, to allow up to you to customize it to the needs of a specific customer. The building was finished using modern façade made of glass and aluminum. The building is equipped with efficient heating and air conditioning with humidity control, supply-exhaust ventilation, structural cabling high-class (electrical, telephone, computer), a spacious elevator, fiber optic, smoke detectors, sprinklers, retrofitted place to locate the server room, the floor technical system BMS. In the building reception, security and monitoring.
The restaurant fully equipped with furniture, and thus ready to do business. The space has been designed for 40 permanent places to work.
To the premises belong to rent parking space in the underground parking (5 seats).
PRICE: 14.3 euros net / sqm + service charge 15 zł / sqm + utilities. Rent a parking space: 70 euro. Ratio of common areas: 5%
I heartily recommend and invite you to watch.
Contact Agent: Maciej Suchanek +48 733 887 573 maciek@privatehousebrokers.pl












