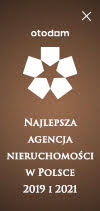House
Market:
Secondary
Ownership:
Full ownership
House type:
Detached
Building condition:
Good
Built in:
1989
No. of floors:
2
Area:
180.8m2
Rooms:
7
Bedrooms:
6
Bathrooms:
3
Balcony/terrace:
Yes
Basement:
Yes
Furniture:
Yes
Roof:
Metal tile
Ground-level parking:
Yes
Individual garage:
Yes
Fenced area:
Yes
Gas:
Yes
Electricity :
Yes
Septic tank:
Yes
Kitchen appliances:
Dishwasher
Refrigerator
Kitchen furniture
Freezer
Sink
Electric oven
Oven
Hood
Bathroom appliances:
Window
Ladder radiator
Toilet
Washbasin
Shower
Bath
Washing machine
Plot
Plot area:
1581Sqm
Plot shape:
Rectangle
Fenced area:
Yes
Charges
Price:
1 499 000 PLN
Price per m2:
8 290 PLN/m2
Offer
Offer ID:
5781/ODS
Location
Address:
Wielicki, Biskupice / Tomaszkowice
Street:
Layout
Area: 180.8m2
Rooms: 7
Bedrooms: 6
Bathrooms: 3
Virtual Tour
Description
Detached house with sauna and tennis court in Tomaszkowice - an ideal location for your family!
The detached house with a sauna and tennis court in Tomaszkowice is the perfect location for your family!
Location:
Welcome to discover this exceptional offer in Tomaszkowice - a charming village in the Lesser Poland Voivodeship, in the Wieliczka County, in the Biskupice municipality.
It's an excellent location, ensuring quick access to major transportation routes: just a moment's drive to the national road 94 leading to Krakow and Tarnów, as well as convenient access to the A4 motorway towards Wrocław, Katowice, and Rzeszów. A walk to the public transportation stop takes only 10 minutes. The Market Square in Wieliczka and the Wieliczka Campus are only 3 km away, and the border of Krakow is just 6 km away.
Additionally, within a 10-minute walk, there is a grocery store. The surrounding greenery and forests ensure clean air, making it the ideal place for those who value comfort and tranquility.
House:
The house is on a fenced plot of 15.81 acres, of which 5 acres is a tennis court. The house was put into use in 1989, indicating solid construction quality.
House description:
Total area: 180.81 m2
Usable area: 149.77 m2
Level 0 (basement):
Garage
Boiler room
Laundry room
Sauna + Shower
Level 1 (ground floor):
Kitchen with dining area
Living room with access to the terrace
Vestibule
Hallway
WC
Level 2 (half floor):
Bedroom with a spacious built-in wardrobe and access to the balcony
Room
Room
Bathroom with two sinks, bathtub, and shower cabin
Attic (floor):
Three rooms
Open Library
Bathroom
Additional information:
PVC windows
Window exposure: southeast, northwest
Possibility of parking in front of the house and a spacious garage in the building
Heating and hot water provided by an economical dual-function gas boiler
Surroundings:
The house is surrounded by a beautifully maintained garden with a gazebo and a brick barbecue, perfect for spending time outdoors. The house also includes a tennis court.
Technical condition:
The house is very well-maintained, cozy, and warm. It doesn't require any financial outlays, it's ready to move in.
FINANCES:
Property price: 1,499,000 PLN
Interested? Contact us at +48 799 350 862 or write to us via the contact form available in the advertisement.
Did you know that with Private House Brokers, you can buy a property comprehensively, meaning handling everything in one company? In addition to real estate agents helping with finding and purchasing properties, we provide you with experienced credit experts, capable interior architects, and resourceful rental management specialists. With us, you'll find a property, finance its purchase, design and finish its interior, and then sell or rent it with the option of handing the property over to us for rental management.
Location:
Welcome to discover this exceptional offer in Tomaszkowice - a charming village in the Lesser Poland Voivodeship, in the Wieliczka County, in the Biskupice municipality.
It's an excellent location, ensuring quick access to major transportation routes: just a moment's drive to the national road 94 leading to Krakow and Tarnów, as well as convenient access to the A4 motorway towards Wrocław, Katowice, and Rzeszów. A walk to the public transportation stop takes only 10 minutes. The Market Square in Wieliczka and the Wieliczka Campus are only 3 km away, and the border of Krakow is just 6 km away.
Additionally, within a 10-minute walk, there is a grocery store. The surrounding greenery and forests ensure clean air, making it the ideal place for those who value comfort and tranquility.
House:
The house is on a fenced plot of 15.81 acres, of which 5 acres is a tennis court. The house was put into use in 1989, indicating solid construction quality.
House description:
Total area: 180.81 m2
Usable area: 149.77 m2
Level 0 (basement):
Garage
Boiler room
Laundry room
Sauna + Shower
Level 1 (ground floor):
Kitchen with dining area
Living room with access to the terrace
Vestibule
Hallway
WC
Level 2 (half floor):
Bedroom with a spacious built-in wardrobe and access to the balcony
Room
Room
Bathroom with two sinks, bathtub, and shower cabin
Attic (floor):
Three rooms
Open Library
Bathroom
Additional information:
PVC windows
Window exposure: southeast, northwest
Possibility of parking in front of the house and a spacious garage in the building
Heating and hot water provided by an economical dual-function gas boiler
Surroundings:
The house is surrounded by a beautifully maintained garden with a gazebo and a brick barbecue, perfect for spending time outdoors. The house also includes a tennis court.
Technical condition:
The house is very well-maintained, cozy, and warm. It doesn't require any financial outlays, it's ready to move in.
FINANCES:
Property price: 1,499,000 PLN
Interested? Contact us at +48 799 350 862 or write to us via the contact form available in the advertisement.
Did you know that with Private House Brokers, you can buy a property comprehensively, meaning handling everything in one company? In addition to real estate agents helping with finding and purchasing properties, we provide you with experienced credit experts, capable interior architects, and resourceful rental management specialists. With us, you'll find a property, finance its purchase, design and finish its interior, and then sell or rent it with the option of handing the property over to us for rental management.






























