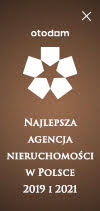Sale
House
Market:
Secondary
Ownership:
Full ownership
House type:
Detached
Building condition:
Very good
Built in:
2007
No. of floors:
2
Area:
310.0m2
Rooms:
6
Bedrooms:
5
Bathrooms:
3
Walk-in closet:
Yes
Balcony/terrace:
Yes
Furniture:
Yes
Heating type:
Gas
Roof:
Ceramic tile
Ground-level parking:
Yes
Individual garage:
Yes
Fenced area:
Yes
Air-Conditioning:
Yes
Gas:
Yes
Electricity :
Yes
Sewerage:
Yes
Hot water:
HeatPump
Kitchen appliances:
Dishwasher
Electric oven
Pantry
Oven
Hood
Sink
Kitchen furniture
Refrigerator
Electric stove
Bathroom appliances:
Heated Floors
Window
Washing machine
Tumble drier
Shower
Toilet
Bidet
Washbasin
Bath
Ladder radiator
Plot
Plot width:
20 mb.
Plot length:
100 mb.
Plot shape:
Rectangle
Fenced area:
Yes
Charges
Price:
2 950 000 PLN
Price per m2:
9 516 PLN/m2
Offer
Offer ID:
5743/ODS
Location
Address:
Krakowski, Zabierzów
Street:
Malinowa St.
Virtual Tour
Description
House for sale in Zabierzów
Spacious detached house for sale in Zabierzów.
LOCATION:
Zabierzów, a Malinowa street is a branch of Krakowska Street (the main communication route connecting Kraków with Zabierzów).
The street on which the presented property is located is a "blind" street which only provides access to the properties located on it.
Thanks to this location of the plot, we have privacy and extraordinary peace.
Zabierzów is very well connected with Krakow - using the ring road we can easily get to almost every part of the city. Moreover, we can get to the city using the fast urban railway.
In the commune, we have access to a full range of services necessary for everyday functioning - educational centers (kindergartens and primary schools), culture, sports and recreation centers, health and many others.
PLOT:
Less than 20 ares of area, in the shape of a rectangle, approximately 100 meters long and approximately 20 meters wide. There is a house located centrally on the plot. The plot is fenced and fully developed, with entrance to the property and sidewalks made of paving stones. The entire area has perennial, very rich and well-kept greenery (lawns, bushes, flowers and trees). The garden has automatic irrigation.
At the back of the plot, photovoltaic panels were installed that directly power the house.
HOUSE:
Built in 2007 using traditional technology. The house on the ground floor: a spacious living room with a winter garden and a terrace with a built-in pergola.
Fully equipped kitchenette with pantry and dining room. Additionally, on this level we have a guest room/office, toilet, and utility room with a laundry room. In front of the entrance to the building we also have a built-in porch and a very large garage for 2 cars - also accessible from the house.
On the first floor of the building there are 4 rooms (including the master bedroom with a dressing room and bathroom, and a room arranged as a gym). We also have a guest bathroom at our disposal.
Air conditioning throughout the property, heat pump, energy storage, photovoltaic panels.
Usable area: 310 m2.
PRICE:
2 950 000
I highly recommend it and invite you to watch it.
Agent contact:
Kamil Pluta
Interested? Contact us at +48 799 350 796 or send us an e-mail via the contact form available in the advertisement.
LOCATION:
Zabierzów, a Malinowa street is a branch of Krakowska Street (the main communication route connecting Kraków with Zabierzów).
The street on which the presented property is located is a "blind" street which only provides access to the properties located on it.
Thanks to this location of the plot, we have privacy and extraordinary peace.
Zabierzów is very well connected with Krakow - using the ring road we can easily get to almost every part of the city. Moreover, we can get to the city using the fast urban railway.
In the commune, we have access to a full range of services necessary for everyday functioning - educational centers (kindergartens and primary schools), culture, sports and recreation centers, health and many others.
PLOT:
Less than 20 ares of area, in the shape of a rectangle, approximately 100 meters long and approximately 20 meters wide. There is a house located centrally on the plot. The plot is fenced and fully developed, with entrance to the property and sidewalks made of paving stones. The entire area has perennial, very rich and well-kept greenery (lawns, bushes, flowers and trees). The garden has automatic irrigation.
At the back of the plot, photovoltaic panels were installed that directly power the house.
HOUSE:
Built in 2007 using traditional technology. The house on the ground floor: a spacious living room with a winter garden and a terrace with a built-in pergola.
Fully equipped kitchenette with pantry and dining room. Additionally, on this level we have a guest room/office, toilet, and utility room with a laundry room. In front of the entrance to the building we also have a built-in porch and a very large garage for 2 cars - also accessible from the house.
On the first floor of the building there are 4 rooms (including the master bedroom with a dressing room and bathroom, and a room arranged as a gym). We also have a guest bathroom at our disposal.
Air conditioning throughout the property, heat pump, energy storage, photovoltaic panels.
Usable area: 310 m2.
PRICE:
2 950 000
I highly recommend it and invite you to watch it.
Agent contact:
Kamil Pluta
Interested? Contact us at +48 799 350 796 or send us an e-mail via the contact form available in the advertisement.
















































