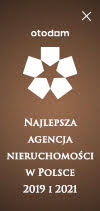House
Market:
Secondary
Ownership:
Full ownership
House type:
Detached
Building condition:
Perfect
Built in:
2010
Area:
174.0m2
Rooms:
5
Bedrooms:
4
Bathrooms:
2
Walk-in closet:
Yes
Balcony/terrace:
Yes
Furniture:
Yes
Heating type:
Gas
Roof:
Tile
Fenced area:
Yes
Air-Conditioning:
Yes
Alarm system:
Yes
Gas:
Yes
Electricity :
Yes
Sewerage:
Yes
Hot water:
GasStove
Kitchen appliances:
Refrigerator
Electric oven
Dishwasher
Sink
Kitchen furniture
Hood
Furniture
Freezer
Oven
Bathroom appliances:
Shower
Washbasin
Washing machine
Toilet
Bath
Ladder radiator
Window
Plot
Plot area:
40A
Plot width:
25 mb.
Plot length:
206 mb.
Plot shape:
Irregular
Plot topography:
Flat
Construction area:
101m2
Zoning plan:
Zoning plan
Fenced area:
Yes
Charges
Price:
1 700 000 PLN
Price per m2:
9 770 PLN/m2
Offer
Offer ID:
5380/ODS
Location
Address:
Krakowski, Skała / Zamłynie
Street:
Virtual Tour
Description
Comfortable house for sale |174 m2/40 ar| Zamłynie
I am pleased to present to you a wonderful house in the village of Zamłynie in the district of Kraków (Skała commune).
The property is ideal for those who appreciate peace and quiet.
The village of Zamłynie is located near the famous Eagles' Nests trail in close proximity to the Ojców National Park, the Prądnik Valley and the Dłubniański Landscape Park.
The property was built in 2010 in a traditional style using high quality materials.
HOUSE:
finished with taste and attention to detail. Its usable area of approximately 170 m2 consists of:
Level 0 - living room with fireplace, kitchen, bedroom, bathroom, utility room, boiler room;
Level 1 - three bedrooms, dressing room, bathroom, hall.
ADDITIONAL INFORMATION:
- fully equipped house, ready to move in,
- view from the living room to the terrace (25 m2) and garden,
- air conditioning,
- underfloor heating,
- sewage system,
- plot: 4000 m2,
CONSTRUCTION AND MATERIAL DATA:
- start of construction in 2010, acceptance 2016,
- masonry construction with reinforced concrete ceilings in a mixed system,
- walls: ceramic block "Porotherm",
- pitched roof, ceramic tile "Koramic",
- windows of the company "Oknoplast".
PRICE: 1 700 000 PLN
You are cordially invited to the presentation.
CONTACT:
Wojciech Klarenbach
Interested? Contact us at +48 799 350 796 or write us an email through the contact form available in the ad.
--------------------------------------------------------------------------------------------------------------------------------------------------------------------------------
Did you know that with Private House Brokers you can buy a property comprehensively, i.e. by taking care of everything in one company? In addition to real estate agents helping you find and buy a property, we put at your disposal experienced credit experts, capable interior designers and resourceful rental management specialists. Thus, with us you will find a property, finance its purchase, design and finish its interior and then sell or rent it with the option of transferring the property to us for lease management.
Interested? Ask the offer supervisor for details
The property is ideal for those who appreciate peace and quiet.
The village of Zamłynie is located near the famous Eagles' Nests trail in close proximity to the Ojców National Park, the Prądnik Valley and the Dłubniański Landscape Park.
The property was built in 2010 in a traditional style using high quality materials.
HOUSE:
finished with taste and attention to detail. Its usable area of approximately 170 m2 consists of:
Level 0 - living room with fireplace, kitchen, bedroom, bathroom, utility room, boiler room;
Level 1 - three bedrooms, dressing room, bathroom, hall.
ADDITIONAL INFORMATION:
- fully equipped house, ready to move in,
- view from the living room to the terrace (25 m2) and garden,
- air conditioning,
- underfloor heating,
- sewage system,
- plot: 4000 m2,
CONSTRUCTION AND MATERIAL DATA:
- start of construction in 2010, acceptance 2016,
- masonry construction with reinforced concrete ceilings in a mixed system,
- walls: ceramic block "Porotherm",
- pitched roof, ceramic tile "Koramic",
- windows of the company "Oknoplast".
PRICE: 1 700 000 PLN
You are cordially invited to the presentation.
CONTACT:
Wojciech Klarenbach
Interested? Contact us at +48 799 350 796 or write us an email through the contact form available in the ad.
--------------------------------------------------------------------------------------------------------------------------------------------------------------------------------
Did you know that with Private House Brokers you can buy a property comprehensively, i.e. by taking care of everything in one company? In addition to real estate agents helping you find and buy a property, we put at your disposal experienced credit experts, capable interior designers and resourceful rental management specialists. Thus, with us you will find a property, finance its purchase, design and finish its interior and then sell or rent it with the option of transferring the property to us for lease management.
Interested? Ask the offer supervisor for details

































