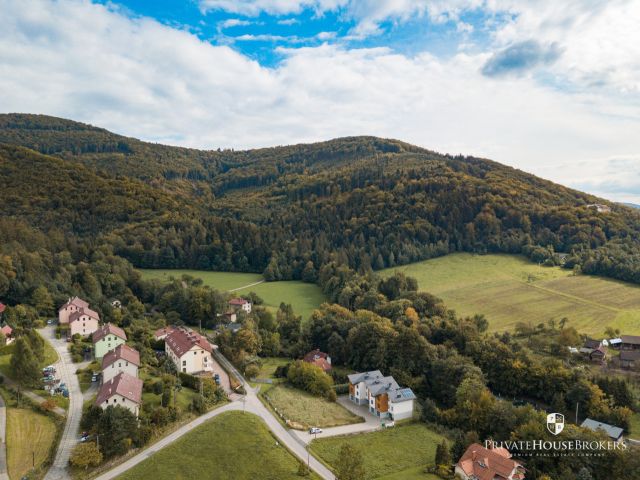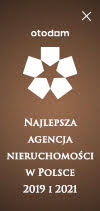House
Market:
Secondary
Ownership:
Full ownership
House type:
External segment
Building condition:
Good
Built in:
2015
No. of floors:
3
Area:
408.0m2
Rooms:
3
Bedrooms:
2
Bathrooms:
1
Toilets:
1
Balcony/terrace:
Yes
Basement:
Yes
Basement size:
40.21m2
Furniture:
Yes
Heating type:
Own
Roof:
Tile
Ground-level parking:
Yes
Individual garage:
Yes
Fenced area:
Yes
Gas:
Yes
Electricity :
Yes
Sewerage:
Yes
Hot water:
GasStove
Kitchen appliances:
Electric oven
Refrigerator
Kitchen furniture
Hood
Sink
Freezer
Furniture
Oven
Dishwasher
Bathroom appliances:
Toilet
Shower
Washing machine
Washbasin
Heated Floors
Plot
Plot area:
1788Sqm
Plot shape:
Irregular
Fenced area:
Yes
Charges
Price:
2 000 000 PLN
Price per m2:
4 902 PLN/m2
Offer
Offer ID:
5045/ODS
Location
Address:
Cieszyński, Ustroń
Street:
Źródlana St.
Virtual Tour
Description
Ustroń | Investment for sale
I am pleased to present to you a residential segment for sale in Ustroń, located in the spa district of Ustroń at Źródlana Street, at the foot of the peak "Równica", whose slopes are covered with beautiful forests. The apartments overlook the massif of the Silesian Beskid.
LOCATION:
Ustroń is a famous resort, which is very popular both in the summer and winter seasons. There are a wide variety of attractions in and around the town itself, and the tourist infrastructure is developed enough to entertain tourists of all ages and interests.
Among the biggest attractions in Ustroń are the Ustroń Ski Center, Czantoria Wielka with a chairlift, Karkoszczonka Pass, Forest Surprise Park, Równica Mountain Park - Extreme Park with a 600-meter-long toboggan run, Hostel on Równica and many other nearby attractions located in Wisła.
BUILDING:
The residential building consists of 3 residential floors and a basement with two garages, with a total area of 408 m2.
First floor apartment: 77.52 m2 + terrace 15.64 m2
Apartment on the 1st floor: 77,48 m2 + terrace 15,64 m2
Apartment on the attic 84,20 m2 + terrace 6,38 m2
Garage x 2 - approx. 23.5 m2
Basement x 4 - 19 m2, 17.32 m2, 2.23 m2, 1.66 m2
Boiler room - 3.01 m2
The building was designed so that living rooms are on the south side of the building, and bedrooms are on the north side of the building. Entrances to the building are on the north side and are located at the mezzanine level between the basement floor and the first floor.
INSTALLATION FACILITIES:
electricity supply from the existing LV network,
water supply - connection to the municipal network,
sewage disposal - connection to the sewage network,
heating - boiler room in the basement, central heating, standard radiators, ladder radiators in the bathrooms,
ventilation - gravitational,
PRICE:
2 000 000 PLN
You are cordially invited to the presentation.
CONTACT:
Wojciech Klarenbach
Interested? Contact us at +48 799 350 796 or write us an email through the contact form available in the ad.
-----------
Did you know that with Private House Brokers you can buy a property comprehensively, i.e. by taking care of everything in one company? In addition to real estate agents helping you find and buy a property, we put at your disposal experienced credit experts, capable interior designers and resourceful rental management specialists. Thus, with us you will find a property, finance its purchase, design and finish its interior and then sell or rent it with the option of transferring the property to us for lease management.
LOCATION:
Ustroń is a famous resort, which is very popular both in the summer and winter seasons. There are a wide variety of attractions in and around the town itself, and the tourist infrastructure is developed enough to entertain tourists of all ages and interests.
Among the biggest attractions in Ustroń are the Ustroń Ski Center, Czantoria Wielka with a chairlift, Karkoszczonka Pass, Forest Surprise Park, Równica Mountain Park - Extreme Park with a 600-meter-long toboggan run, Hostel on Równica and many other nearby attractions located in Wisła.
BUILDING:
The residential building consists of 3 residential floors and a basement with two garages, with a total area of 408 m2.
First floor apartment: 77.52 m2 + terrace 15.64 m2
Apartment on the 1st floor: 77,48 m2 + terrace 15,64 m2
Apartment on the attic 84,20 m2 + terrace 6,38 m2
Garage x 2 - approx. 23.5 m2
Basement x 4 - 19 m2, 17.32 m2, 2.23 m2, 1.66 m2
Boiler room - 3.01 m2
The building was designed so that living rooms are on the south side of the building, and bedrooms are on the north side of the building. Entrances to the building are on the north side and are located at the mezzanine level between the basement floor and the first floor.
INSTALLATION FACILITIES:
electricity supply from the existing LV network,
water supply - connection to the municipal network,
sewage disposal - connection to the sewage network,
heating - boiler room in the basement, central heating, standard radiators, ladder radiators in the bathrooms,
ventilation - gravitational,
PRICE:
2 000 000 PLN
You are cordially invited to the presentation.
CONTACT:
Wojciech Klarenbach
Interested? Contact us at +48 799 350 796 or write us an email through the contact form available in the ad.
-----------
Did you know that with Private House Brokers you can buy a property comprehensively, i.e. by taking care of everything in one company? In addition to real estate agents helping you find and buy a property, we put at your disposal experienced credit experts, capable interior designers and resourceful rental management specialists. Thus, with us you will find a property, finance its purchase, design and finish its interior and then sell or rent it with the option of transferring the property to us for lease management.




































